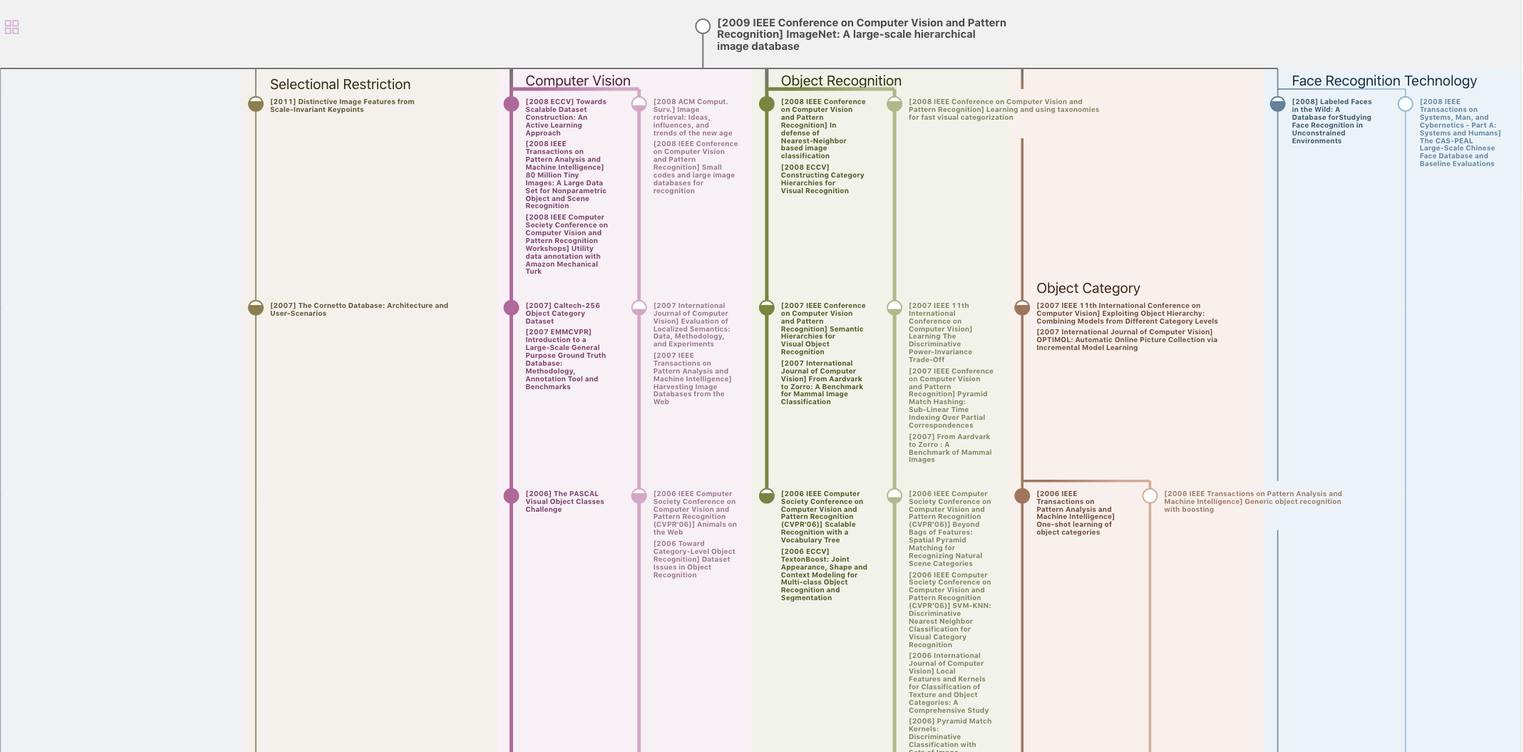On the dimensional planning at preah vihear temple complex on the crest
Journal of Architecture and Planning (Transactions of AIJ)(2014)
Abstract
The result of previous studies of the Preah Vihear temple complex tend to conclude that the complex had been gradually enlarged by adding structures to previously built temple components. However, we would prefer to consider that the temple complex was originally designed according to an overall master plan, or a series of several plans developed consecutively. Understanding the method and process of design work, and scheme of composition is critical to understanding the intent of the architect.Based on our on-site measurement surveys and associated data, this paper attempts to clarify this issue by the analysis of the dimensional plan applied for designing the Preah Vihear temple layout. As a result of our research we have determined that the layout of the portion of the temple complex that is at the hill crest could be the result of a master plan employing a standard construction unit of 412mm like many other Khmer monuments.
MoreTranslated text
AI Read Science
Must-Reading Tree
Example

Generate MRT to find the research sequence of this paper
Chat Paper
Summary is being generated by the instructions you defined