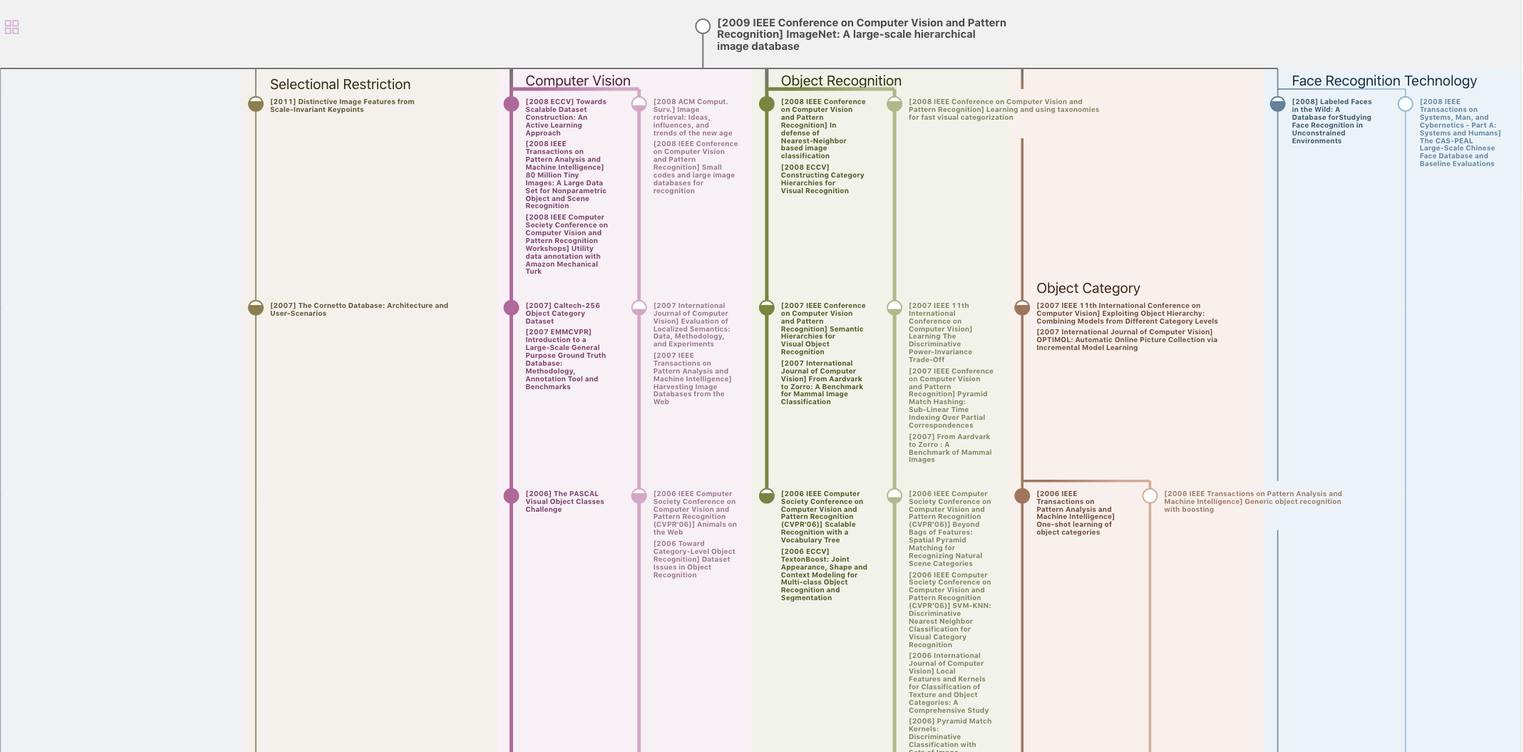Automated 3D Wireframe Modeling of Indoor Structures from Point Clouds Using Constrained Least-Squares Adjustment for As-Built BIM
JOURNAL OF COMPUTING IN CIVIL ENGINEERING(2016)
摘要
Automated three-dimensional (3D) modeling of building interiors for an as-built building information model (BIM) incurs critical difficulties because of the complex design of indoor structures and a variety of clutter from scanned point clouds. This paper proposes a scheme for automated 3D geometric modeling of indoor structures, including detailed components such as windows and open doors. Moreover, to produce a regularized model, we imposed constrained least-squares adjustment according to an assumption made with respect to typical indoor structures: walls, ceiling, floor, doors, and windows are composed of straight lines, either parallel or orthogonal. Modeling proceeds in two main phases: wall modeling and window modeling. In the wall modeling phase, the point-cloud acquisitions are projected onto a 2D binary image and the wall boundary is traced out. The boundary is regularized by means of the constrained least-squares method, and, thereby, a 2D floor boundary map can be obtained that later produces, by incorporation of a RANdom sample consensus-based height estimation, a 3D wall model. In the window modeling phase, the wall points are each projected onto a 2D inverse binary image to detect the hollow parts, after which image-based filtering removes incorrect detections. The lines, representing the four window edges, are extracted and adjusted again using the constrained least-squares method. Finally, the window models are projected back onto the original coordinates, and the complete 3D wireframe model is obtained. Two typical indoor environments, a seminar room and a corridor, both at Yonsei University, were chosen as study sites. The generated 3D wireframe models were evaluated by comparison with total station measurements. The 3D positional accuracies of the two results were 0.068 and 0.059m, respectively, at the 90% confidence level, which indicates the effectiveness of the proposed approach. Finally, using the automatically produced wireframe model as a reference, as-built BIM creation was conducted in the BIM software.
更多查看译文
关键词
Three-dimensional (3D) wireframe,As-built building information model (BIM),Indoor modeling,Point clouds,Constrained least squares adjustment
AI 理解论文
溯源树
样例

生成溯源树,研究论文发展脉络
Chat Paper
正在生成论文摘要
