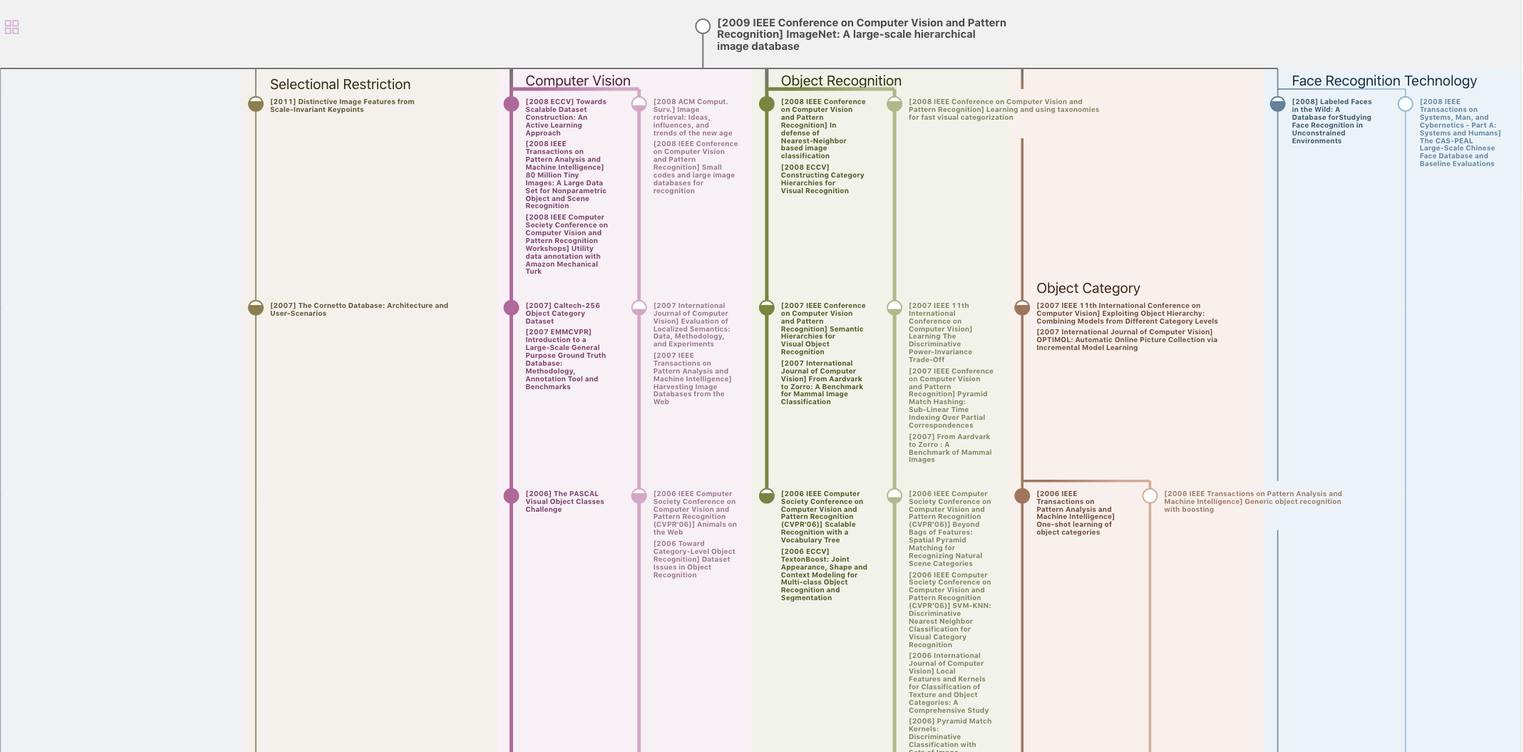The construction materials and static-structural aspects of the Budello tower (Teulada, southwest Sardinia, Italy)
X(2020)
摘要
The Budello tower is located on a slight promontory from which it dominates the entire bay of Teulada and the towers of Sant’Isidoro, Pixinni, Malfatano and Porto Scudo. The tower, built in 1601 with irregular ashlars of local stones (mainly of magmatic-intrusive origin), has a truncated cone shape, an external diameter of 10,2 m and a height of 11,80 m. Inside it consists of a single room, with a domed vault and a central pillar, equipped with a embrasure, a fireplace, a trap door in the cistern, and a staircase, from which the square of arms was accessed. It was a torre de armas garrisoned by: 1 commander (in 1603), 1 artilleryman and 4 soldiers (1767), 1 artilleryman and 3 soldiers (1801), 1 artilleryman and 4 soldiers (1812). Although it underwent several restorations, documented as early as the years 1617-1619, the tower remained generally in good condition until the period 1763-1784, in which new restoration works were carried out including the closure of the parade ground with a classic parapet with gunboats and battlements. Other restoration works are carried out in 1808, 1819 and 1840. The tower remained in operation until 1843. Like all the other coastal fortifications, it was then definitively demilitarized with the Regio Decreto of 25 April 1867. Specific objectives of the research are the petrographic and physical-mechanical analysis of the stones and ancient mortars used in the construction of the tower, the structural analysis of the building and related geometric-constructive characteristics. The final intention is to understand the decay processes taking place on the tower both in terms of materials and static-structural aspects, and to envisage possible restoration interventions to be implemented aimed at its conservation.
更多查看译文
AI 理解论文
溯源树
样例

生成溯源树,研究论文发展脉络
Chat Paper
正在生成论文摘要
